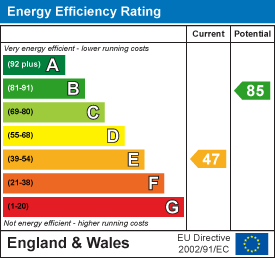Full Details
Quarters are delighted to offer for sale this three bedroom semi-detached family home, situated in this quiet cul-de-sac in the ever desirable village of Stewkley. The property provides spacious accommodation, with further potential to extend (STTP), comprising: Entrance hallway, lounge, refitted open plan kitchen/dining room, bonus room (incomplete but suitable for a further reception room/annex/home office), three bedrooms and refitted family bathroom. Additional benefits include double glazing, gas heating and generous front and rear gardens. Viewing is highly recommended.
Location:
The highly desirable Buckinghamshire village of Stewkley provides an abundance of rural charm, and is surrounded by open countryside, approximately seven miles west of Leighton Buzzard, and nine miles to the south of Milton Keynes. The village is steeped in history with many period properties nestled throughout. Amenities include a local convenience store, local pub, post office, hair salon. village hall, recreation ground, sports pitches and play parks. There is also a local primary school and the village lies within catchment of the sought after Aylesbury Grammar schools. The village is well situated for a variety of road links accessible via the A4146, and a short drive to Leighton Buzzard Railway station which provides trains to London Euston in as little as 30 minutes.
Ground Floor:
Enter via the front door into the hallway, which is finished with a feature tiled floor. There is a built in storage cupboard, stairs to the first floor, and doors to the lounge and kitchen/dining room. The lounge faces the front aspect and includes built in shelving, with a window facing the front aspect. The kitchen/dining room features a range of refitted units to one end of the room, with various integrated appliances and ample work surface and a breakfast bar. There is plenty of space remaining for a family sized dining table which enjoys views of the rear garden. Off the kitchen there is a bonus room which could be used for a variety of purposes, including an additional family room or an annex room. The bonus room is currently mid-renovation and is to be sold as seen.
First Floor:
The landing provides doors to the bedrooms and family bathroom. There are two good sized double bedrooms and a larger than usual single bedroom. The family bathroom has been refitted with a three piece suite comprising of a low level WC, vanity wash hand basin and a panel bath with shower over. The bathroom is finished with complimentary tiling to walls and ceiling.
Outside:
The front garden features a brick wall to the front boundary and a block paved pathway leading to the front door. The remainder is laid to lawn and shingled areas, and there is gated access to the rear. The rear garden features a paved patio area and the remainder is laid mainly to lawn with mature shrub borders. At the rear of the garden is an access road, with a section of this owned by the property with space for parking.
Disclaimer:-
Measurements and floor plans are approximate and for guidance only. Any prospective buyer should check all measurements. Floor plan coverings and fitments are for example only and may not represent the true finish of the property. Services at the property have not been tested by the agent and it is advised that any buyer should do the necessary checks before making an offer to purchase. Whether freehold or leasehold this is unverified by the agent and should be verified by the purchasers legal representative. The property details do not form part of any offer or contract and any photos or text do not represent what will be included in an agreed sale.
- Tenure: Freehold


















