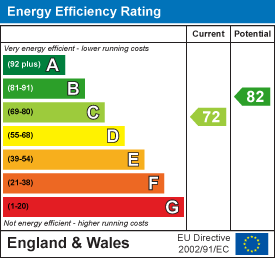Full Details
Quarters are delighted to offer for sale this extended four bedroom executive detached family home situated in this premier road off quiet and leafy Heath Court. The property has undergone improvement throughout by the current owners and is in immaculate condition, with bright and spacious living accommodation comprising: Entrance hall, sitting room, generous living room, family room, stunning refitted kitchen/dining room, utility room, study, ground floor shower room. four bedrooms (master with ‘hidden’ en-suite and dressing area) and a refitted family bathroom. Additional benefits include gas central heating, double glazing, landscaped rear garden, ample driveway parking and a garage (reduced sized to accommodate utility room). Viewing is highly recommended.
Location:
The highly desirable location of Dukes Ride, sits off Heath Court along the prestigious Plantation Road, which remains one of Leighton Buzzard's most sought after locations with a range of beautiful family homes in a quiet and picturesque setting. Its close proximity to Leighton Buzzard Town Centre is just a brief walk away, providing plenty of shops, bars, cafes and other local amenities. The property is also approximately 2.1 miles to the mainline rail station, with trains to London Euston in as little as 30 minutes. There are a number of popular schools nearby to choose from. The property is well situated for access to road transport links, with the nearby by-pass providing easy access to Aylesbury and Milton Keynes, and further afield via the M1 junction 11A. The town also enjoys a close proximity to a number of outstanding country parks and walks, including the Grand Union canal, Linslade Wood, Tiddenfoot Waterside Park and the picturesque 400 acre Rushmere Country Park.
Ground Floor:
The entrance hall provides a warm welcome into this immaculate family home. There are stairs leading to the first floor with thoughtfully built in storage under. The engineered wood floor continues into the sitting room which faces the front aspect and provides ample room for a variety of furniture. The hallway also provides access to the living room and kitchen/dining room, which both benefit from a modern lower level extension to the rear. The living room is bright and exceptionally spacious, with light coloured Karndean flooring, two Velux windows and bi-folding doors to the rear garden among the standout features. There are doors leading through to the kitchen/dining room, with decor and flooring matching the living room. The kitchen has been refitted with a stunning range of wall, base and island units with Quartz work surfaces, and the vendors have incorporated a fashionable double butler sink. Integrated appliances include a dishwasher, double oven, microwave, induction hob and recessed extractor. There is also space for an American fridge freezer. There is ample space for a family dining table, and there are also two Velux windows and bi-folding doors to the rear garden. There are doors to the family room, utility and study. The family room faces the front aspect and could be used for a variety of purposes, such as a play room, if required. The utility room is finished in keeping with the kitchen, with a range of units and spaces for washing machine and tumble dryer. There is a door to the reduced garage to the front, which is suitable for motorcycles and additional storage, and a further door from the utility to the downstairs shower room, which has been refitted with a wonderful three piece suite comprising of a low level WC, wall mounted wash hand basin and shower cubicle, with feature tiles to the floor. A door also leads to the study which enjoys views of the rear garden.
First Floor:
The landing provides access to the bedrooms and family bathroom, as well as the loft, and there is an airing cupboard housing the modern central heating boiler. The master bedroom faces the rear aspect and has been thoughtfully planned by the current owners, boasting mirrored wardrobes to one wall and a hidden dressing room with beautiful refitted ensuite shower room. Bedroom two provides ample space for a king size bed and further range of furniture, and bedrooms three and four conveniently include built in wardrobes. The family bathroom has been refitted with a modern three piece suite comprising of a low level WC, vanity wash hand basin and panel bath with shower over.
Outside:
To the front there is a spacious driveway and a neat lawn bordered by mature shrubbery. The lawn space could be used to extend the driveway if required, and there is an electric vehicle charging point. The private rear garden features a paved patio across the rear of the property, which is an excellent entertaining space, and the remainder is laid mainly to lawn. The garden is westerly facing, ensuring plenty of sunlight throughout much of the day.
- Tenure: Freehold

































